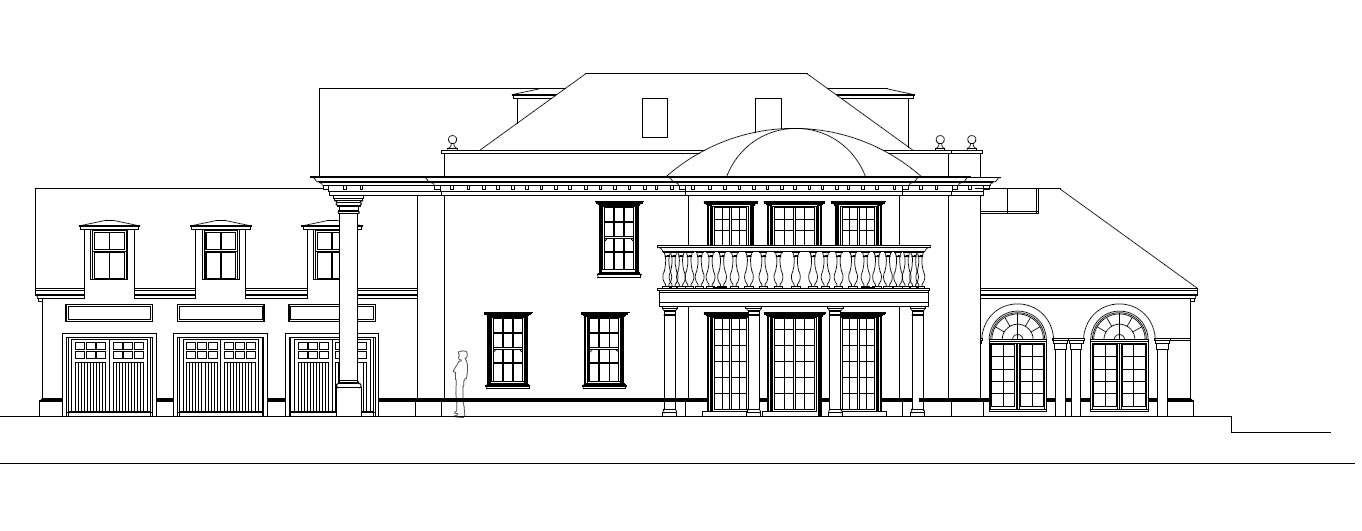Still Waters Mansion, Virginia Water, Surrey
Still Waters Mansion, Virginia Water, Surrey

Location
Surrey, UK
Services Provided
RC Detailing, Structural Design
Construction Materials
In-Situ Concrete, Steel, Masonry, Timber
Project Statistics
GIA
Bedrooms
Steel Driven Piles
We have recently completed the structural design of Still Waters, Wellington mansion located in the UK.
The mansion is approximately 1200m2 in GIA which include indoor swimming pool, gym, indoor parking spaces, 7 en-suite bedrooms, study, living room and cinema room.
The timber elements of the vaulted roof have been supported with cranked steel frames, the floors of the 1st and 2nd floor have been designed with a Beam and Block system supported by steel beams and the load bearing walls. Due to the ground conditions the foundations have been designed with piles to support the ground beams.
Due to site restrictions mini piles were designed with low capacity and we have used Tekla Structural Designer to determine the exact SLS loads on the piles in order to provide as much saving on site as possible.