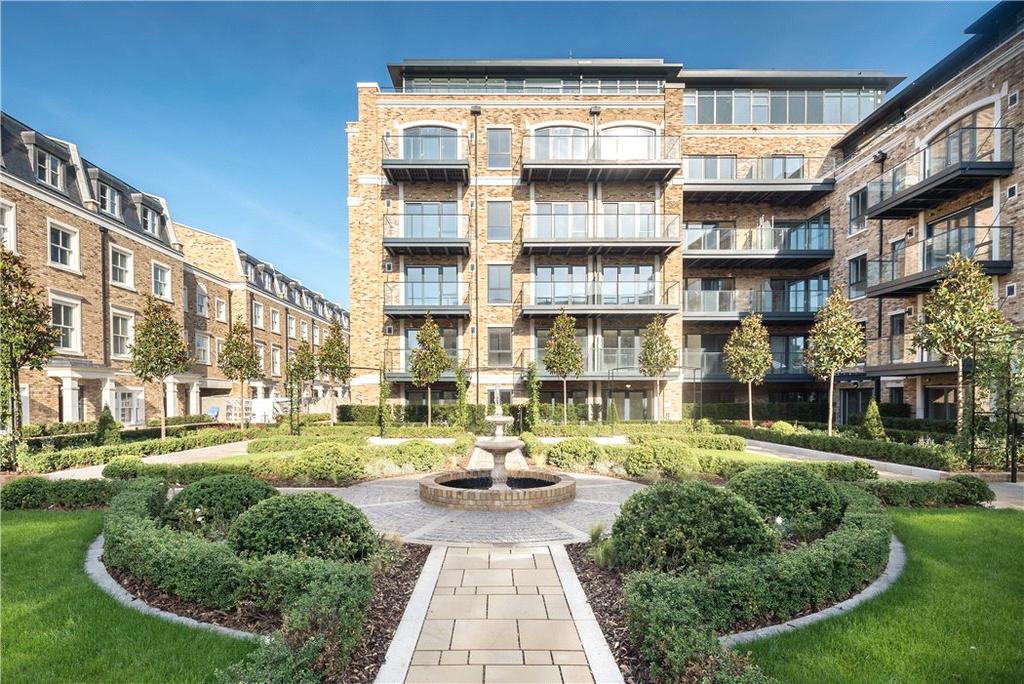Apartment Blocks & Townhouses, London
Apartment Blocks & Townhouses, London

Location
London, UK
Services Provided
RC Detailing, Structural CAD
Construction Materials
In-Situ Concrete
Project Statistics
RC Framed Apartment Blocks
Grade 3 Basement
RC Framed Townhouses
DMA provided RC Detailing and 2D CAD Services to the Structural Engineering consultant for this development. The development involved the demolition of the three existing buildings built in the 1980’s & the construction of apartments and townhouses varying in storeys. A podium was built to house a Grade 3 basement car park under the apartments. The 7 RC framed apartment blocks vary between 4 and 5 storeys in height and the town houses were 3 storeys high.
This project was particularly demanding in terms of the speed of construction as well as the various complex elements which had to be detailed. DMA detailed the RC elements of this project in accordance to the IStructE Detailing Manual and Eurocode 2. By utilising curtailing techniques, DMA managed to provide ‘lean’ reinforcement detailing and achieve reinforcement savings as well as address constructability on site.
DMA also provided 2D CAD services and undertook the setting out drawings for the structural elements of the project.